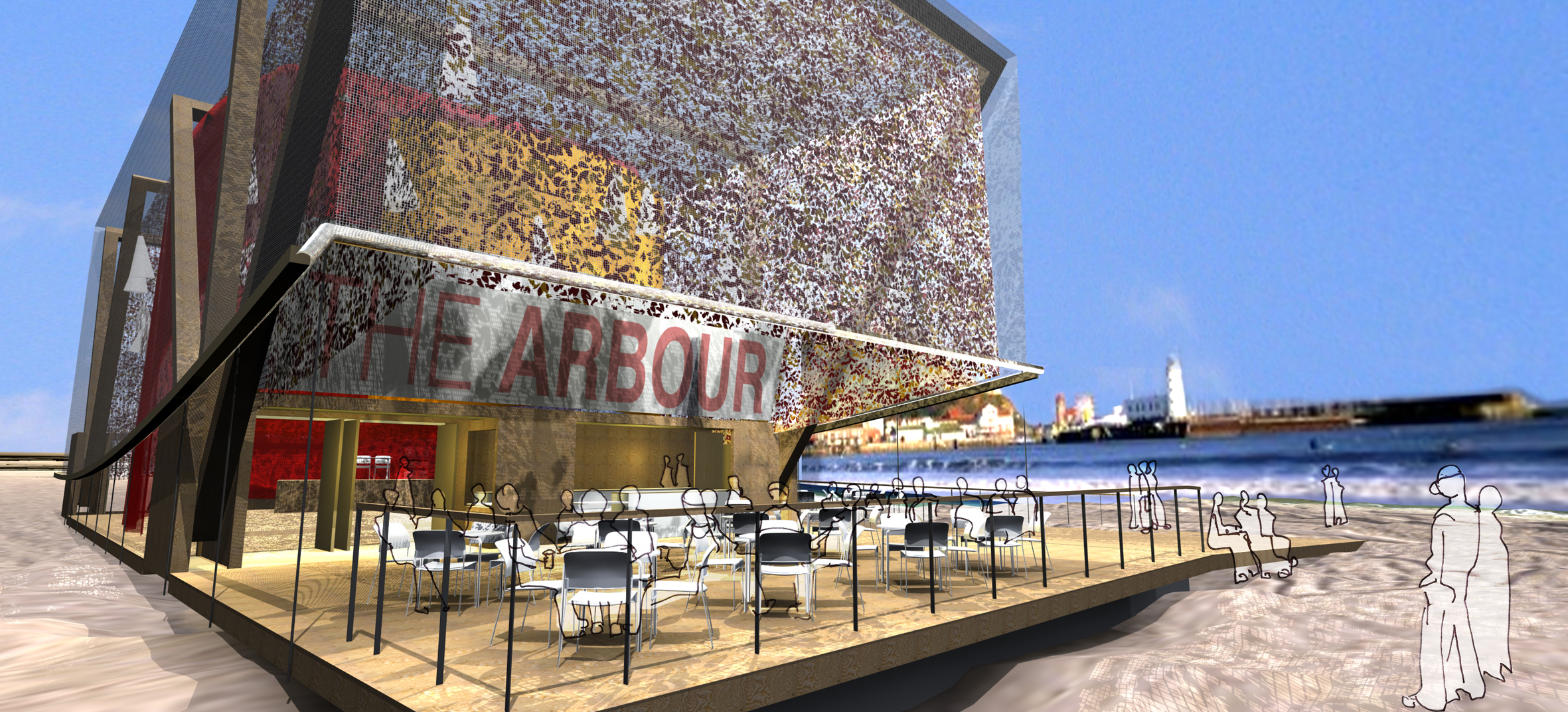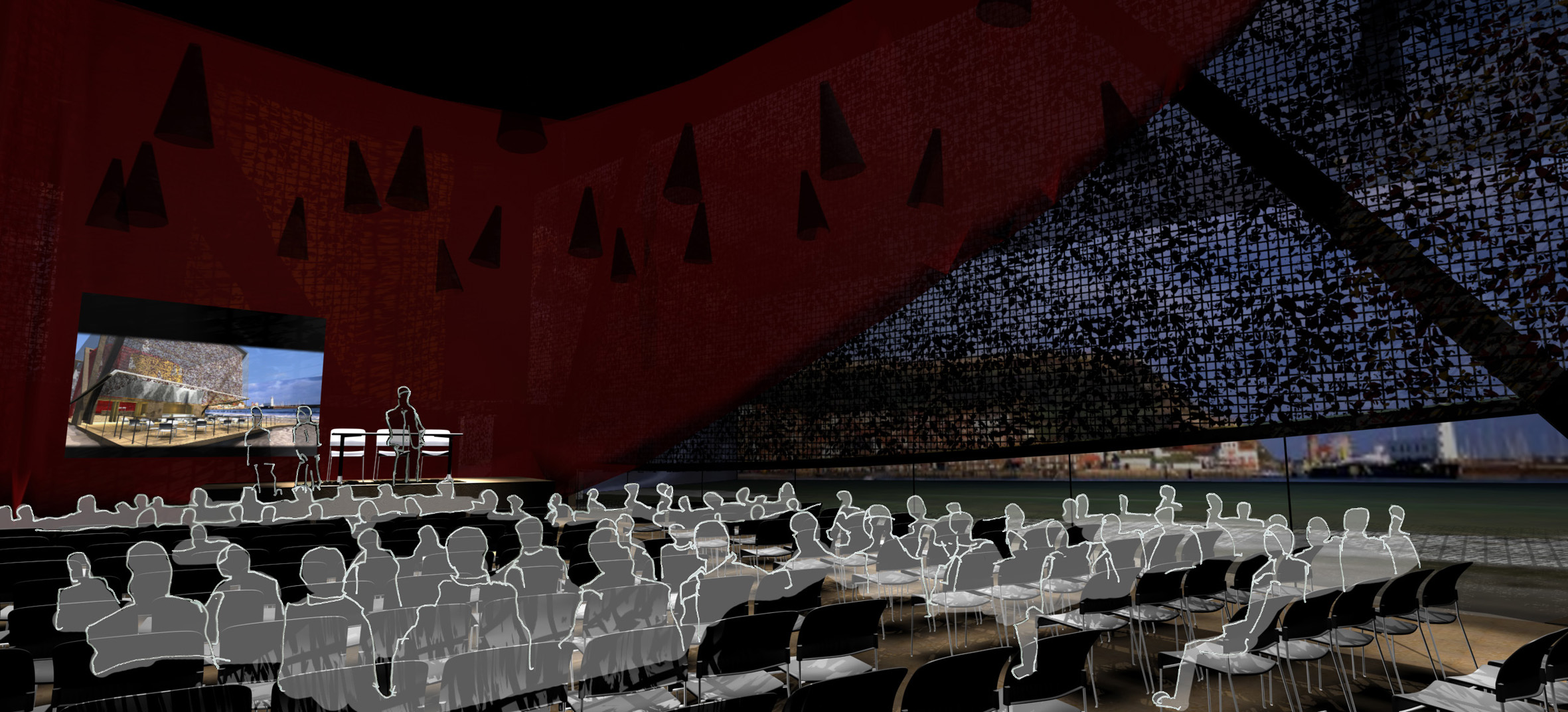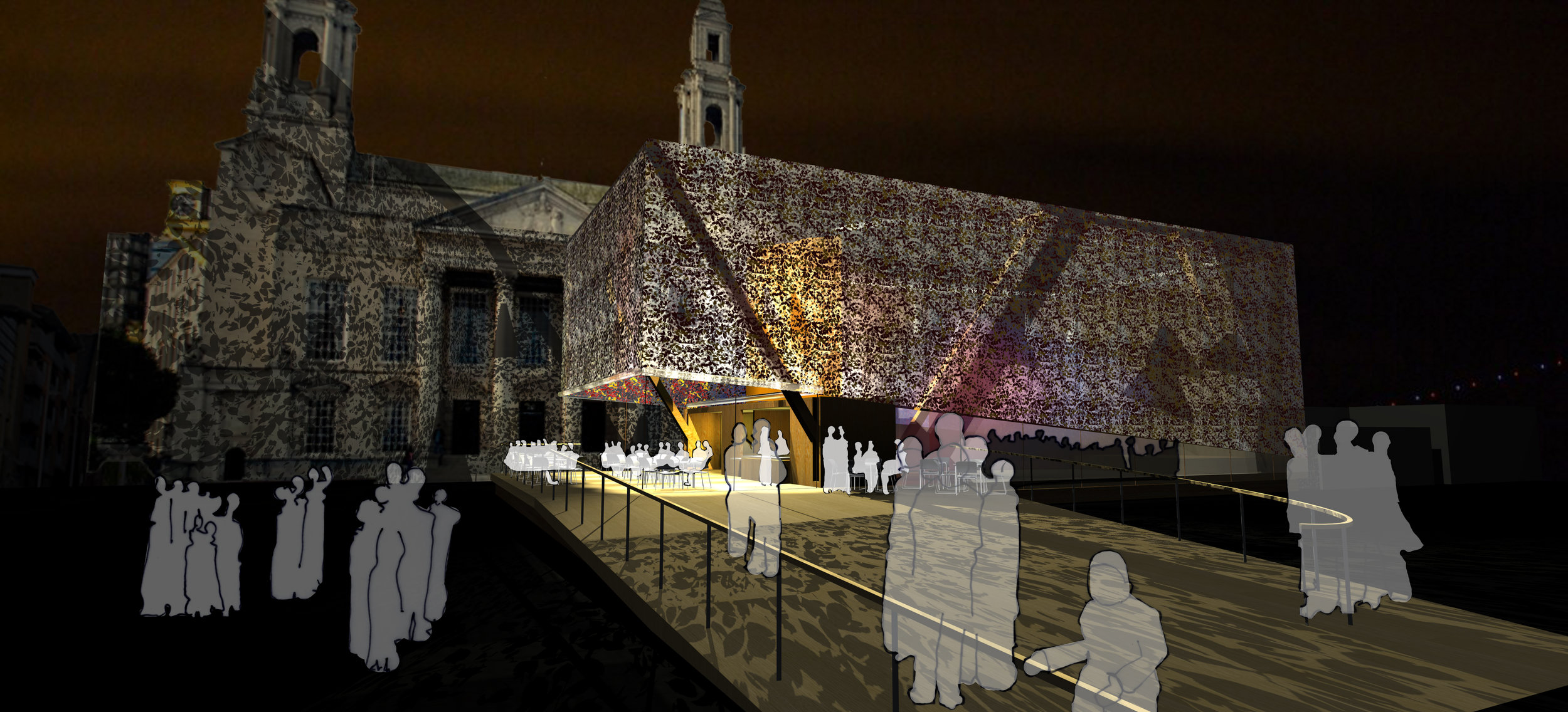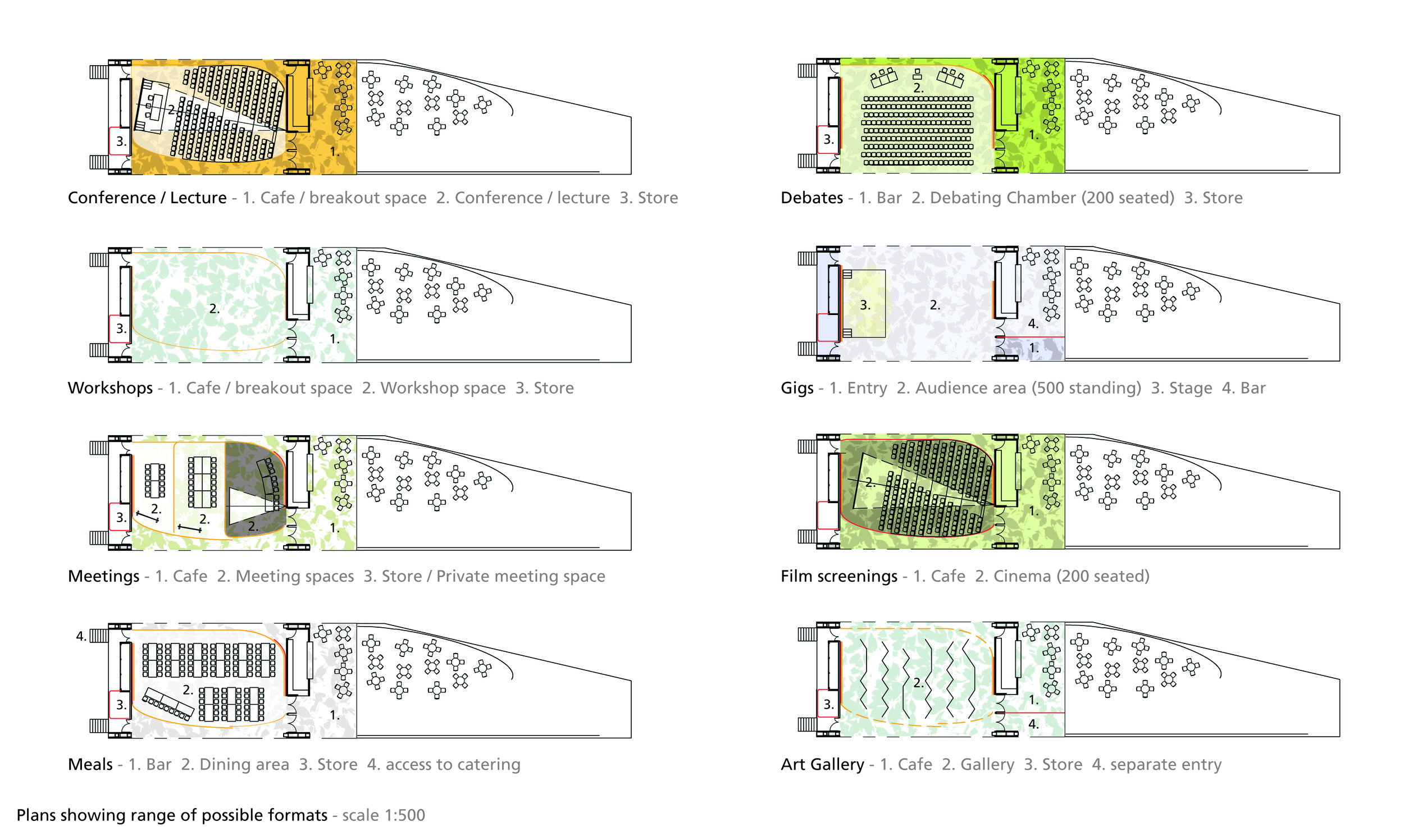Arbour
Arbour
The winner of an RIBA competition to design a transportable event space for Yorkshire Forward Regional Development Agency.
The Arbour was designed to provide an event space for an audience of 200 seated people and accommodate conferences, lectures, workshops, meetings, meals, debates, gigs, exhibitions and film screenings throughout the Yorkshire region.
The Arbour is an innovative demountable structure that utilises lightweight fabrics to create a building with an appearance not normally associated with tensile structures.
Designed in collaboration with Jonathan Rennie. Tensile engineers: Tensarc.
The project is conceived as a modern arbour – a constructed clearing within the trees – a dappled, secluded and inviting space enclosed within an abstract leaf like canopy. This Arbour brings the landscape into the city in the squares and streets that it will occupy, and brings shelter into the landscape in the parks, beaches and moors where it will be erected.
The cafe servery provides a gathering and breakout space for events and a unique destination in its own right, while the multipurpose space will provide facilities for the larger scale events.
The Arbour is accessed from a sloping entry deck that also provides space for external cafe seating. The slope can be positioned so that the Arbour relates to the sites in which it is erected, either as a long linear form responding to the landscape or a ‘L’ shape, forming and framing a new external space.










